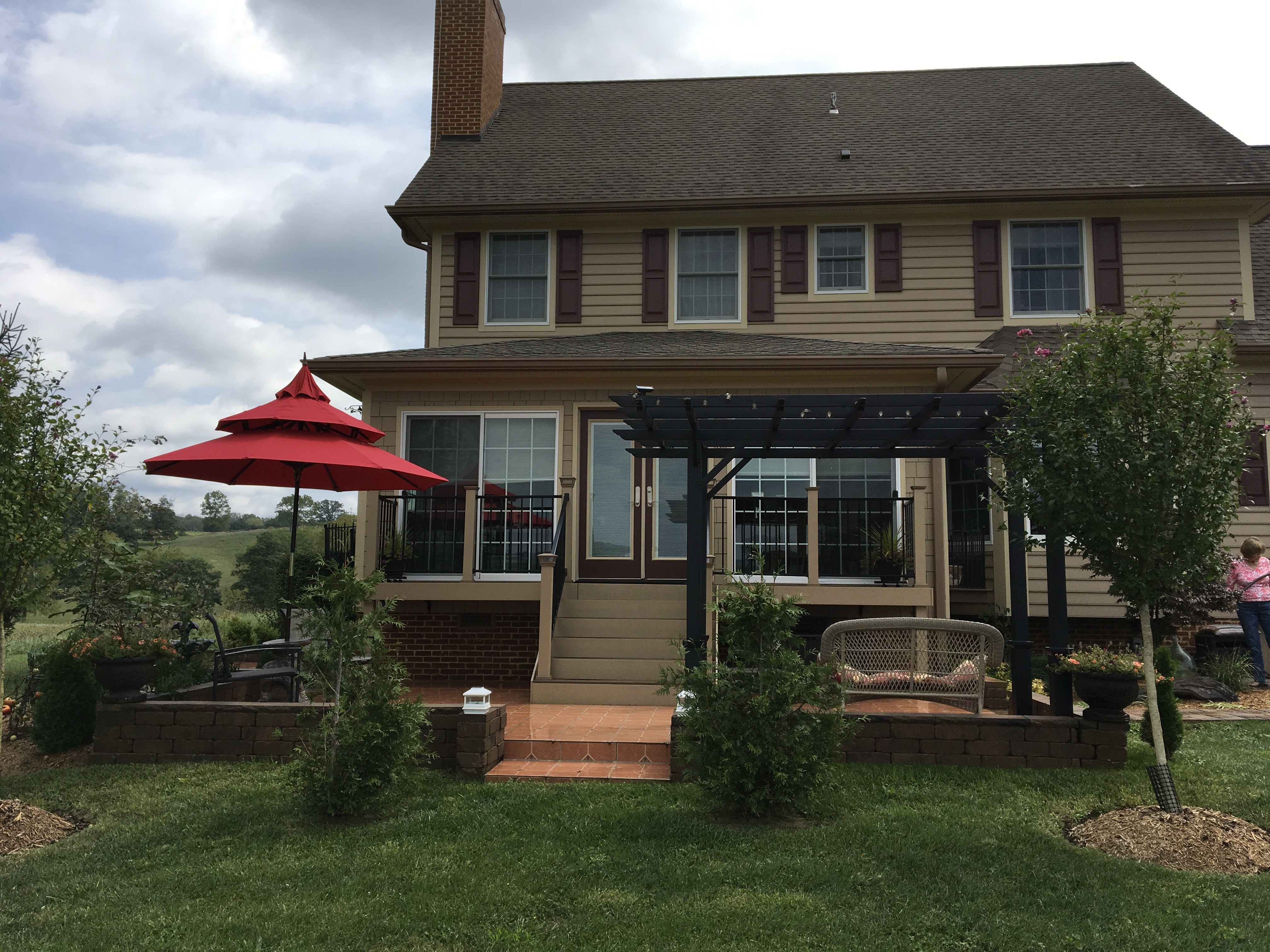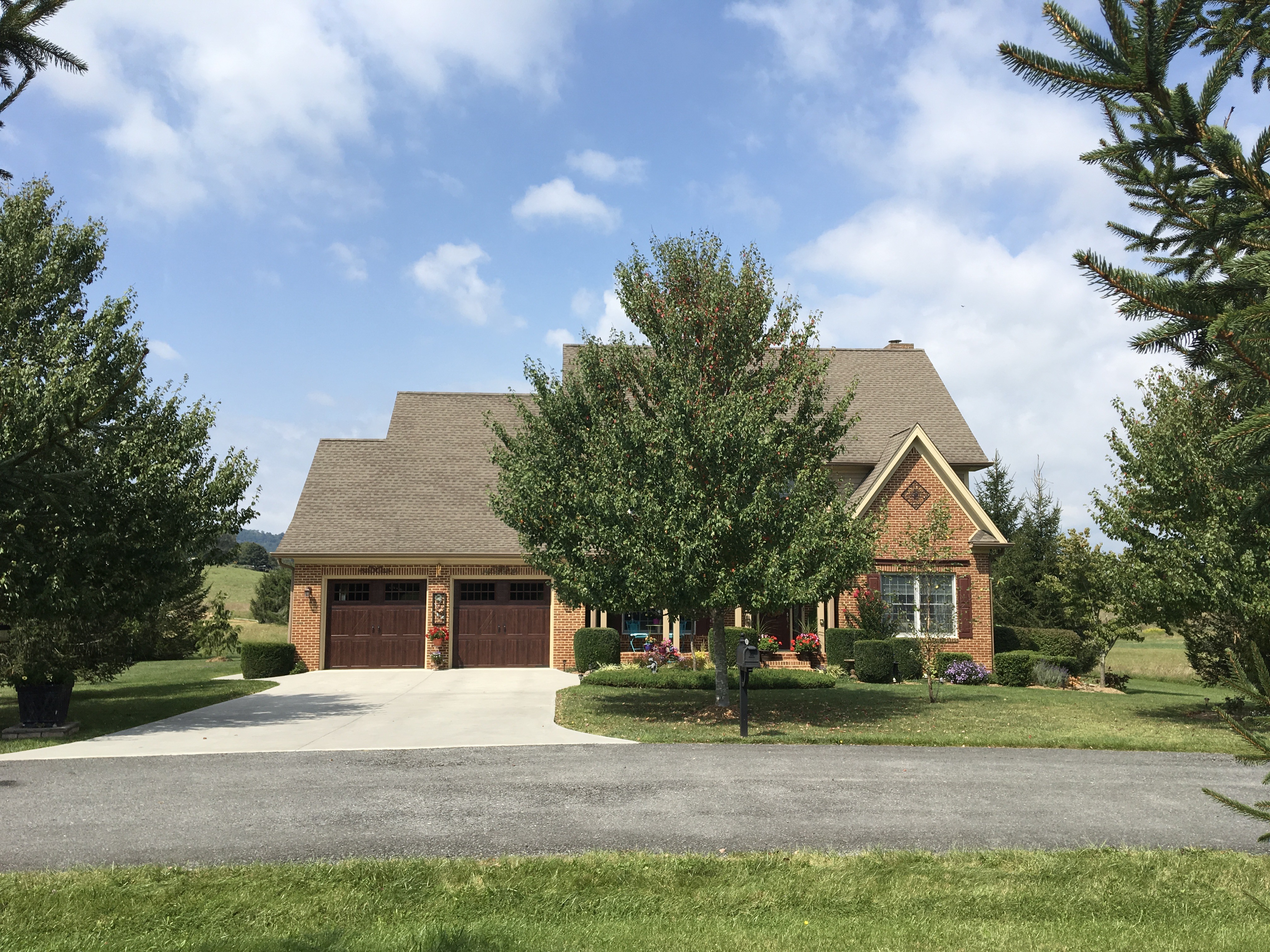Just Listed 411 James River Rd, Lewisburg WV, 2 Level, 3R/3.5BA

This brick/cedar siding house has two finished levels, 3,500 square feet of living space and a 2 car front loading garage. This 2007 quality built house by McCoy Builders, offers 4 bedrooms and 3½ baths. This stunning, immaculate home has details and upgrades that makes it exceptional. The neutral color scheme goes throughout the house. There’s recessed lighting and crown molding throughout as well as cable, high speed internet, intercom with security system, furnace has moisture control, and wired smoke/carbon monoxide detectors.
The tan color siding goes well with the brick as does the new garage doors just installed the first of September. The garage has storage cabinets and new painted floor. Many upgrades have been made during the four years the owners have lived in this new construction home and pride of ownership shows throughout. Oak hardwood floors grace the entire main level, as well as, the stairs, hallway and master suite on the 2nd level. Tile is in the bathrooms, laundry room and sun room. The second ensuite, and two other guest rooms have carpet.
The kitchen features granite counter tops, cherry cabinets, and the stainless steel appliances include dual wall ovens, a new gas range/oven, microwave, dishwasher, Samsung refrigerator and a walk-in pantry. The windows across the back from the kitchen, breakfast nook and sunroom, bring lots of light and beautiful vistas. The breakfast nook has a gas fireplace for those wintery days. The separate dining room with a tray ceiling, formal living room, the family room with a gas fireplace, an all-season sunroom with four sliding doors, ,and outdoor patio are perfect for entertaining or relaxing.
The 10×8 laundry/mud room is off of the kitchen. There’s plenty of cabinets for storage, a utility sink and whirlpool washer and dryer. You can exit the laundry room and step outside to a beautiful landscaped yard.
There are two ensuites on the 2nd level. The master suite is the perfect place to retreat too for some relaxation. There’s no shortage of space in the two spacious walk-in closets. Hardwood floors and tray ceiling are other great features of the master suite. The expansive master bath invites you to relax with dual vanities, dressing table, jacuzzi tub, separate shower and tile floor makes you feel like you are in a spa. The other ensuite is a beautiful relaxing room with a cool neutral color and carpet. The bath features a jacuzzi tub, separate shower and tile flooring. There are two other bedrooms that share a large bathroom that features a spa-like atmosphere with tub/shower and tile flooring.
Outdoors you have a beautiful landscaped yard with outstanding vistas. The front has a lovely front porch that goes across the front of the house where you can enjoy the sunrises. From the backyard, the three Juliet balconies, two patios that glisten with beautiful Mexican tile and a pergola is a relaxing area to enjoy the mountain views and sunsets. When entering the meticulous crawl space there are four water heaters (you will always have hot water), and a new heat pump with new furnace.
The price for this house is $479,000. All furnishings negotiable!
Your will find natural beauty and peaceful living in the Sweet Grass Village and being so close to downtown Lewisburg with outstanding cultural venues, you get the best of both … the country and the city.
This high-quality residence in a neighborhood of upscale country homes and picturesque setting, near downtown Lewisburg is waiting for you. Contact Rebecca Gaujot at 304-520-2133 for more information on this home.
View the below video on Sweet Grass Village to get a feel of this neighborhood…..
